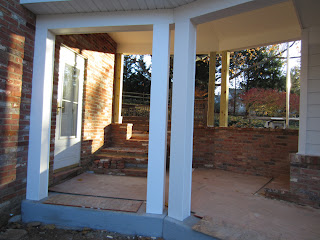The steps up to the patio are finished and the brickwork is beautiful. I guess when you've been doing something for 30 years, you get really good at it. There is going to be a wrought iron railing up the right hand side. Apparently the building codes require it - a safety feature so someone doesn't fall off the edge.
This is the heat pump. I've heard positive and negative things about heat pumps so I was so-so on this. But the other option would have been to install a regular furnace. The carpenter who is working in the studio cutting trim and doors has it set at 60 degrees, but it felt a lot warmer than that. There is a ton of insulation, double the required amount in the floor, so I think it's going to be toasty. In the studio there is a unit that blows the air around; it's located up near the ceiling. It's so quiet I had to stand directly beneath it to hear the fan running. I wouldn't have liked a noisy fan.
The powder room now has a door.
One of the elf doors going into the eaves area.
This is the garage side of the stairwell. That door leads into the area where there will be a hot water heater and another heater to keep the area warm.
Classy brick steps coming from the walkway into the garage.
Painting on Monday, garage doors on Tuesday or Wednesday, flooring after that. Finish up the electrical work and plumbing, install the powder room fixtures and my work sink and cabinetry, lay a new front walkway and put in a new driveway. Bank balance, zero.



















