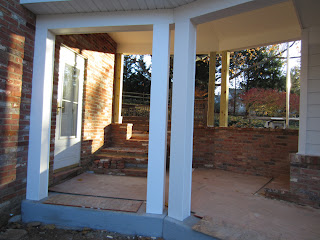Happy Thanksgiving to everyone, a day late. Although at this house, it's a day early as I do the big cook on Saturday. Have to work around other peoples' families' plans. Here are a bunch of pictures. The siding is almost completely up and the brickwork is moving along nicely. The spackle guys are beholden to the humidity and have to wait for each layer of spackle to dry before sanding it. There are fans blowing full blast in the studio to help the process along.
Door to the studio, notice the beautiful step.
These are the steps from the walkway up to the patio. They weren't part of the original plan but the drainage issue forced quite a few alterations and this is one of them.
We paid extra for these fancy garage doors.
This is the covered walkway from the house. It's going to make a very nice little sitting area.
The interior of the garage. Another change resulting from the drainage issue: those two windows in the back had to be shortened because the grade is coming up a lot higher.
The stairway up to the studio.
At the top of the stairs, looking into the studio. The half wall on the right goes to a full wall and my work sink and cabinetry will be located along this wall. The doorway on the right goes into the powder room. The short doorway goes into the eaves storage area.
Looking into one of the storage areas. It's not totally obvious, but at the far end we were able to extend the available area into the space above the stairwell. So that's about 16 square feet of extra storage. Can never have too much storage space.
This is the other storage space. I'm working on a plan to build moveable racks for quilt storage. Have to think in 3 dimensions in order to allow for the sloping ceiling.
What's left: finish the siding and trim, finish the brickwork, paint, install the flooring, install the powder room fixtures, install the work sink and cabinetry, install the fixtures and lights, install the garage doors, install the HVAC system, rip up the driveway and make a new one, rip up the walkway to the front door and lay a new one, finish fixing the window in the master bedroom that had to be adjusted to compensate for the drainage issue. I'm sure there are lots of other things on that list, but this is what comes to mind immediately.





















































